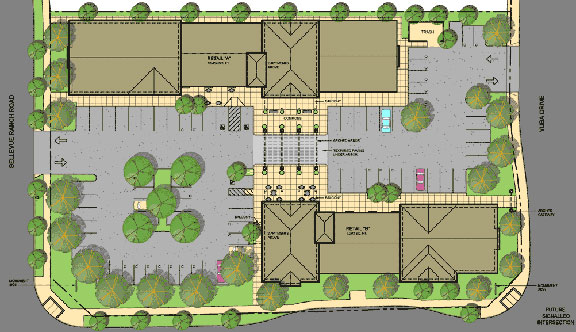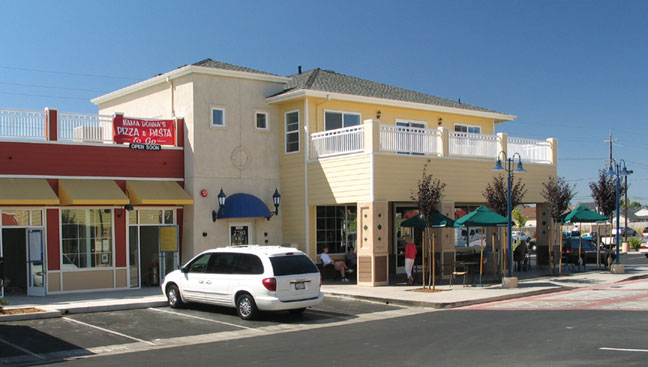| |||
|
Mixed Use Renderings:
 Front elevation - parking side.  Site Plan.  Photo of finished project for comparission. Note: photos were taken by Archinature.
| ||
| |||
|
Mixed Use Renderings:
 Front elevation - parking side.  Site Plan.  Photo of finished project for comparission. Note: photos were taken by Archinature.
| ||