| |||
|
Senior Cottage Renderings:
Senior duplexes, fourplexes and occasional six-plexes rendered in 2d or 3d depending on the project. These renderings were used on projects that ranged throughout more than 12 states and either were to were to be used on more that 100 various projects. Each project had the potental for varying conditions depending on the local regulation, weather and design athestics. To accomplish this task, individual rendered 2d site plans were created for projects requiring them and then typically 3d renderings were produced from one of two different base renderings utilzating variations in the actual model to change out the sections of the buildings that had different materials from the base renderings.
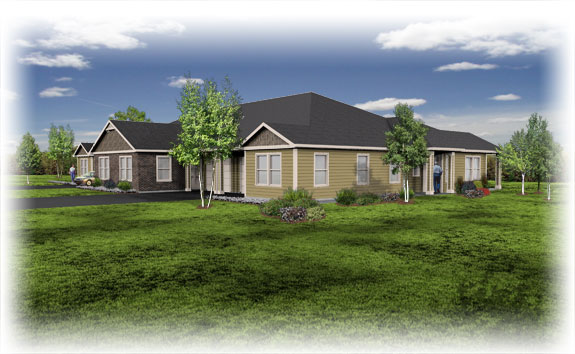 3d rendering with brick only at center. 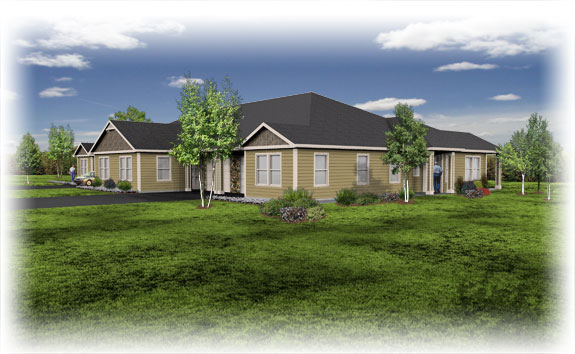 3d rendering with no brick. 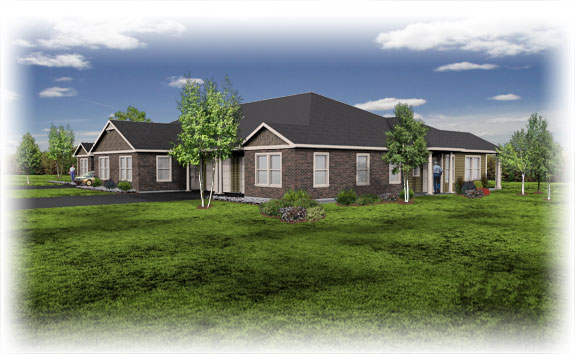 3d rendering with full brick front.
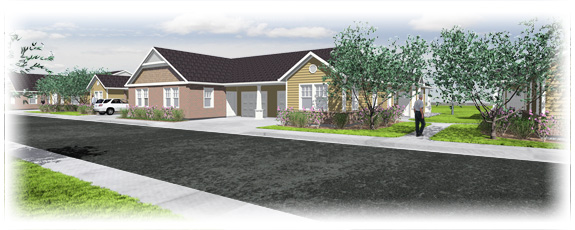 3d fourplex front streetscape rendering. 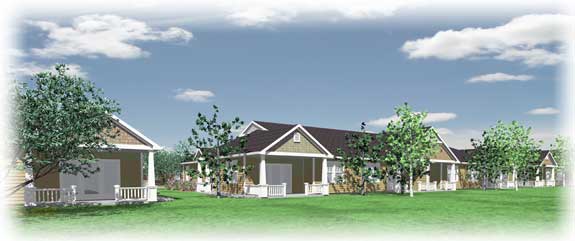 3d fourplex rear view rendering. 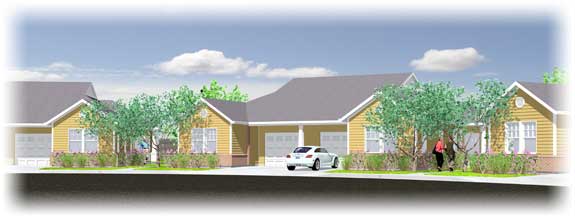 3d rendered duplex front streetscape.
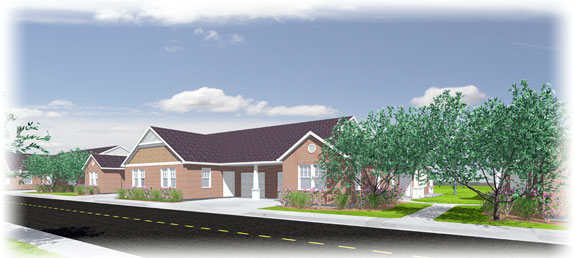 3d rendering of brick style fourplex senior cottages. 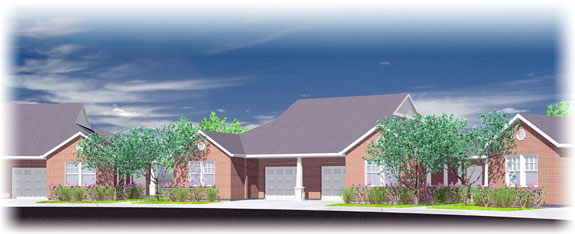 3d rendering of brick style duplex senior cottages.
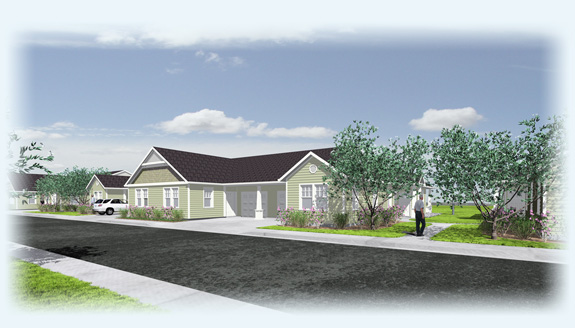 3d fourplex front streetscape rendering. 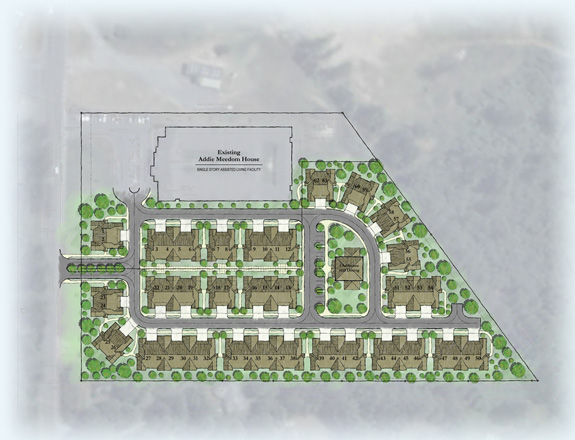 2d rendered Site Plan. 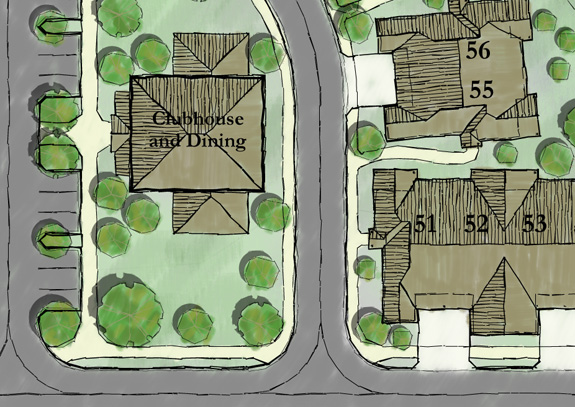 Enlarged 2d site plan. This is was a CAD drawing utilizing special software to make the drawing appear hand drafted and then a felt pen effect was used to generate the color for the site plan for a very natural, but still digital and therefore easily editable rendering.
| ||
















