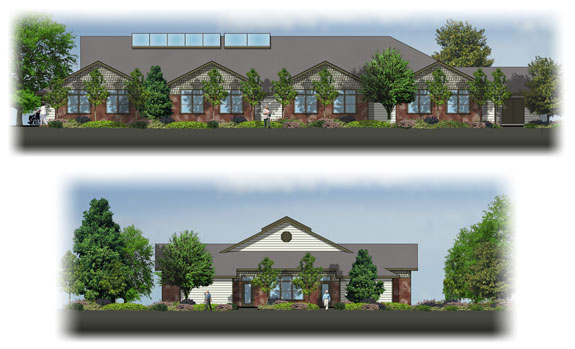| |||
|
2d Renderings:
2d renderings come in all shapes and sizes and while often are elevations, they can also be a site plan or floor plan. Often they are choosen over 3d renderings because they can be completed in a very short time frame and at a much lower price than a full 3d rendering would entail. Typically a 2d rendering consists of either an AutoCAD elevation or a hand sketch elevation having been scanned. From there color is added, a background is selected, people, cars trees and shrubs are placed in the scene and finally shadows are added. In cases where time is of the essence, a 2d rendering can often be completed even overnight for an early morning meeting if need be. Finally in cases where multiple colors are under consideration, a 2d rendering allows for very quick and easy color changes without the need for a lengthy render time as with a 3d model.
 Front and side elevations for an alzhiemers building addition. This rendering required about 7 hours from point of receiving ACAD dwg file to handing off to the client the finished renderings which included both elevations, shadows for trees and the building and when printed out or viewed full size, the shingles and brick have a random color texture applied for a more realistic appearance.  Front elevation - Original version. From this original rendering over a dozen different renderings were created for different projects around the country all using a similar design, with modifications to number of floors, rearranging various rooms, etc.  Front elevation. This rendering was approximately 6 hours of work from point of recieving a scanned file of the elevation to finished rendering handed off to client.
| ||
















